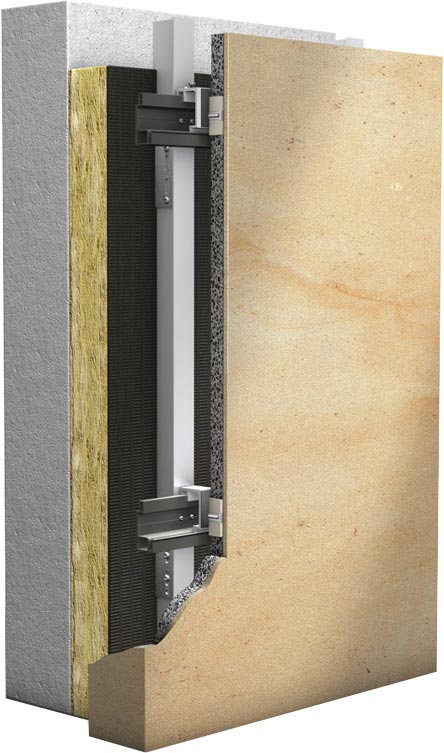
Litho-Stone
Litho-Stone offers a wide range of possibilities for the design of your high-quality natural stone facade with numerous natural stone types, formats and shaped parts.
Even large slabs up to 7.7 m² are suspended in the aluminum substructure with invisible fasteners.
The panels consist of a 5 to 15 millimeter thick natural stone element as top layer on a maximum 19 millimeter thick lightweight concrete support and are up to 60 percent lighter than solid natural stone panels. Overhead installation is also possible with invisible fasteners.
Translated with www.DeepL.com/Translator (free version)
System:
Pre-hung ventilated facade system with natural stone panels on a lightweight concrete support.
Properties:
Compensation of unevenness thanks to flexible substructure, weather and frost resistant.
Fastening:
Non-visible fastening on an aluminum substructure.
Surfaces/Optics:
Upon request and customer’s wish.
Element thickness:
25 to 34 mm (+/- 1 mm) depending on stone thickness.
Formats:
Facade application up to 7.7 m² slab size, depending on rough stone format, maximum dimension 1800 x 4300 mm.
Overhead application up to 5.26 m² slab size, depending on rough stone format, maximum dimension 1300 x 4050 mm.
Weight:
46 to 72 kg / m² depending on design and stone thickness.
Approval:
Z – 10.3-817.
Thermal insulation:
Mineral wool insulation (WLG 032 and 035).
Fire behavior:
Non-combustible building material class A2-s1 d0 according to DIN EN 13501.
And flame retardant building material class B1 according to DIN 4102-1.
Impact resistance:
E5 – classification possible, DIN 14019, highest resistance to mechanical impact.
Tolerances:
Flatness: +/- 3-4 mm / m
width / length: +/- 1 mm
reveal depth: +/- 1.5 mm
Angular deviation of the angle connection: +/- 0.5 °.
Individual architectural elements
Modern architectural facades include sculptural structures. We can easily implement such designs with our architectural elements in natural stone: Molded parts in storey-high design up to a stone length of 3.50 m.
We make it possible to produce molded parts that look as if they were cast from one piece and have a significantly reduced dead weight. In this way, monolithic-looking, three-dimensional molded parts such as corners, angles or U-shells can be produced. To do this, the composite panels are first mitered and friction-bonded without any visible joint. Monolithic appearance as if from a single cast.
- Reveal elements
- Parapet cladding
- Lintel panels
- Column claddings
- 3D facades
- Architectural elements
- Individual design / type of natural stone / surface
- Modular construction
Suspended natural stone ceilings
Another plus point of the Litho-Stone VHF system is the overhead application of the system. While classic, solid natural stone solutions in the ceiling area very quickly reach constructive and economic limits due to their high dead weight and complex fixings, you can easily solve suspended ceilings with Litho-Stone in a statically safe and comparatively cost-effective way.
With Litho-Stone you really bring natural stone wherever you want it!
#light #lighter #lithodecor




